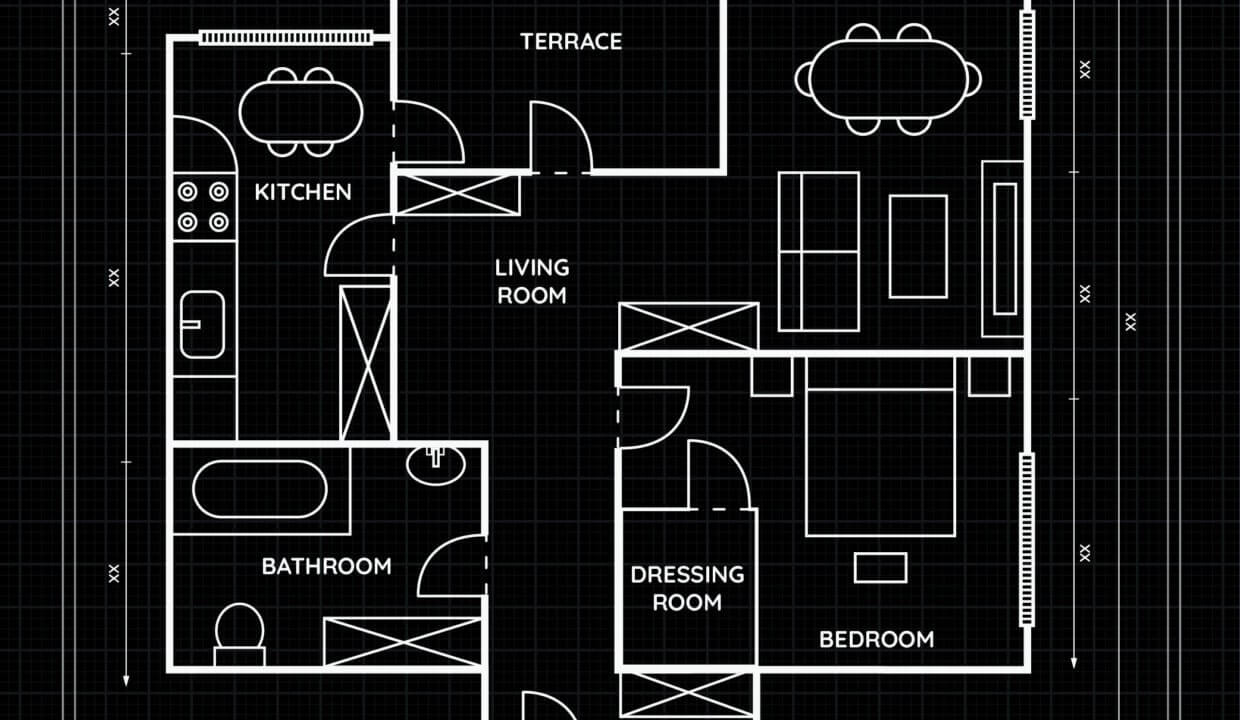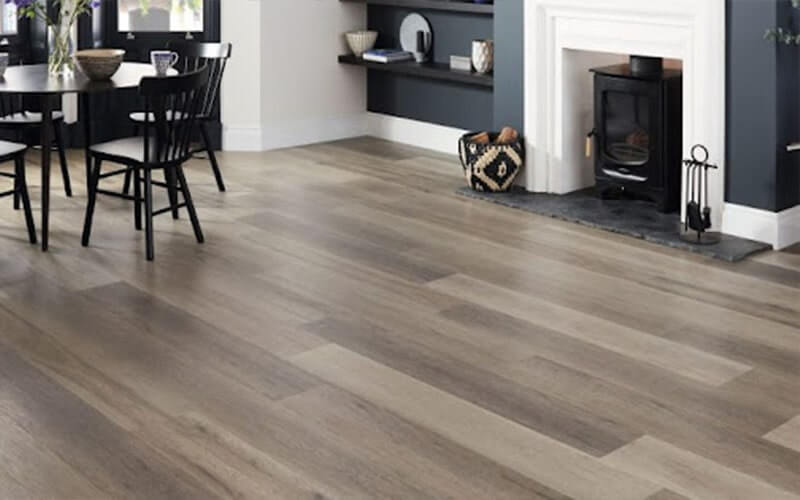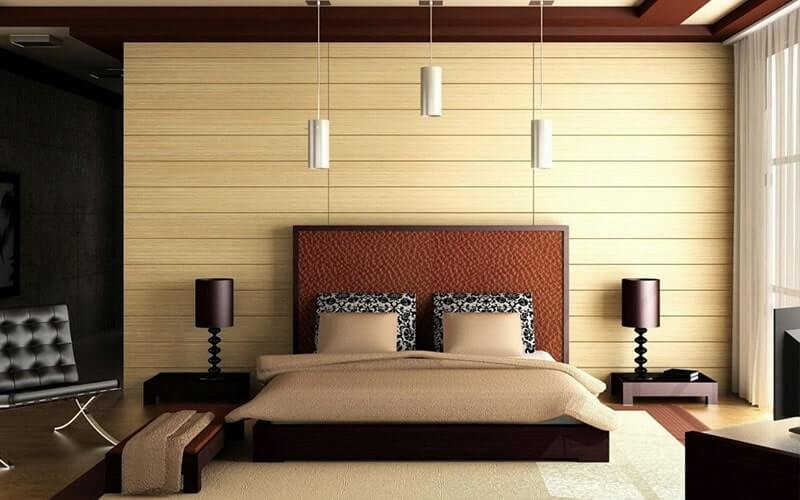
House map design is a very important and necessary task to do right before the construction of the house. If you also have bought a plot and now planning to build a house over the area then the first step you must have to take is to draw a design. Designing a house map is a one-time activity usually so it requires maximum professionalism and you should have to keep every aspect of the house in mind. The house you are going to build will be the place for you to live in. So before building a design you have to be very clear about your personal preferences as well rather than the professional design work.
Perfect House Map Design
Before moving to the design it is important to know that what is a perfect house map design and what kind of elements and approaches makes a design ideal and exemplary. The house map design will be considered the best one among all if it covers all the requirements there need to build a house. Along with the availability of all the possible elements, a good design and right placement give the house map design an edge over others.
House Map Design
Ghar47.com has decided to share with all of the visitors and audience is built on the aim that it provides every type of basic utility, comfort, ease, and joy to all the people going to use the house. The given model for a house map design is just an ideal one for your house for multiple reasons and the characteristics of this house map design which we discuss down below.
Living Room
In the map shown above, the biggest area is allotted for the living room and an exemplary house map design generally implements the same technique. Living rooms are comparatively larger in the area rather than other rooms mapped within the house. A great action taken by the map designer is that one builds a connection from the living room to every space within the house. The living room is just connected to every utility in the house and this activity makes the home map look functional. Another very amazing highlight in the living room is the seating area. The seating area of the living room is well decorated with the couch and some chairs and a dining table and chairs are placed right next to them and in front of windows as well. Moreover, the design has a narrow entrance towards it.

Bedroom
The next and one of the vital most elements in the house map design in the bedroom. In the house map design, the bedroom is right next to the entrance of the house. The bedroom of the house map contains mainly a bed and two side drawers on each side of the bed. There is also a mini table placed right next to the bed. A window is also there to facilitate the bedroom. The dressing room is built within the area for Bedroom and is easily accessible. However, the door to the dressing room is right next to the door towards the living room.

Kitchen
The kitchen in the map design is mapped in a sort of portrait manner. However, the kitchen of the house is facilitated with every of the fundamental requirement of every kitchen. The kitchen in the shown house map design is also connected to the terrace directly. The kitchen in the house has a stove and a washbasin, which are planted on a big cooking shelf joined with the wall of the kitchen. kitchen also has a furniture set and a window which is one the finest element to manage light in the kitchen.
Bathroom
The bathroom in the house is located right next to the bedroom and on the very entrance in the house. bathroom is mapped close to the entrance, to facilitate it with the maximum water supply. The bathroom in the house mainly has a toilet, a bath area, and a washbasin in there as well. So the same design and the elements within will be enough for a bathroom in the house.
Terrace
The next major highlight in the house is a terrace. Terrace you all might know that is an open place to enjoy the outer view of the house. The terrace is linked with the living room and the kitchen to help to escape out heat and smoke generated through the stove. This thing makes the crossing of the air process smooth. So we have shown you the ideal and exemplary model for a design and along with an image of the map we have briefly described every single element, characteristic, and facility mentioned in the house map design. The design is vital and it is because the map design for the home just contains every element and there adopted the right placement for every space and object within. Also, the house map design is just vital because it is suitable especially for plots of comparatively lesser size. So you can avail a maximum of utilities in a minimal area of land.
Check out our amazing blog.
Related:
