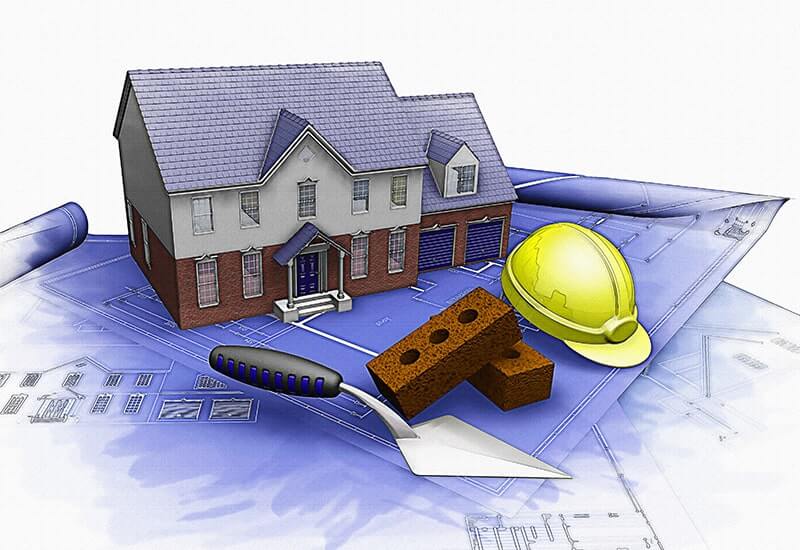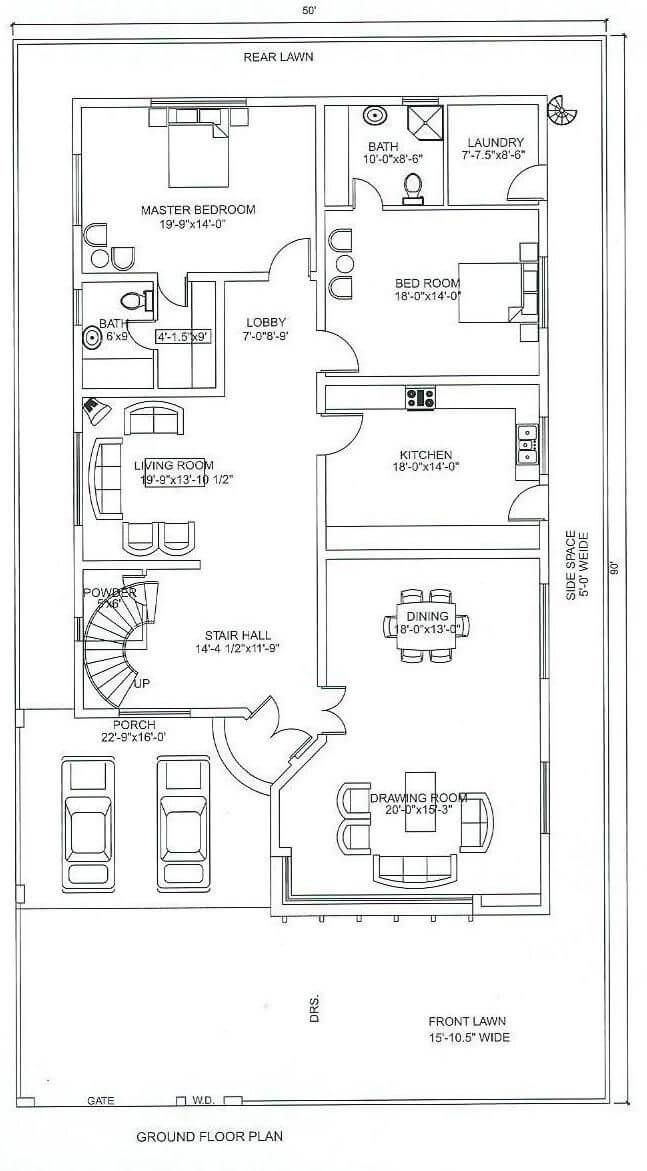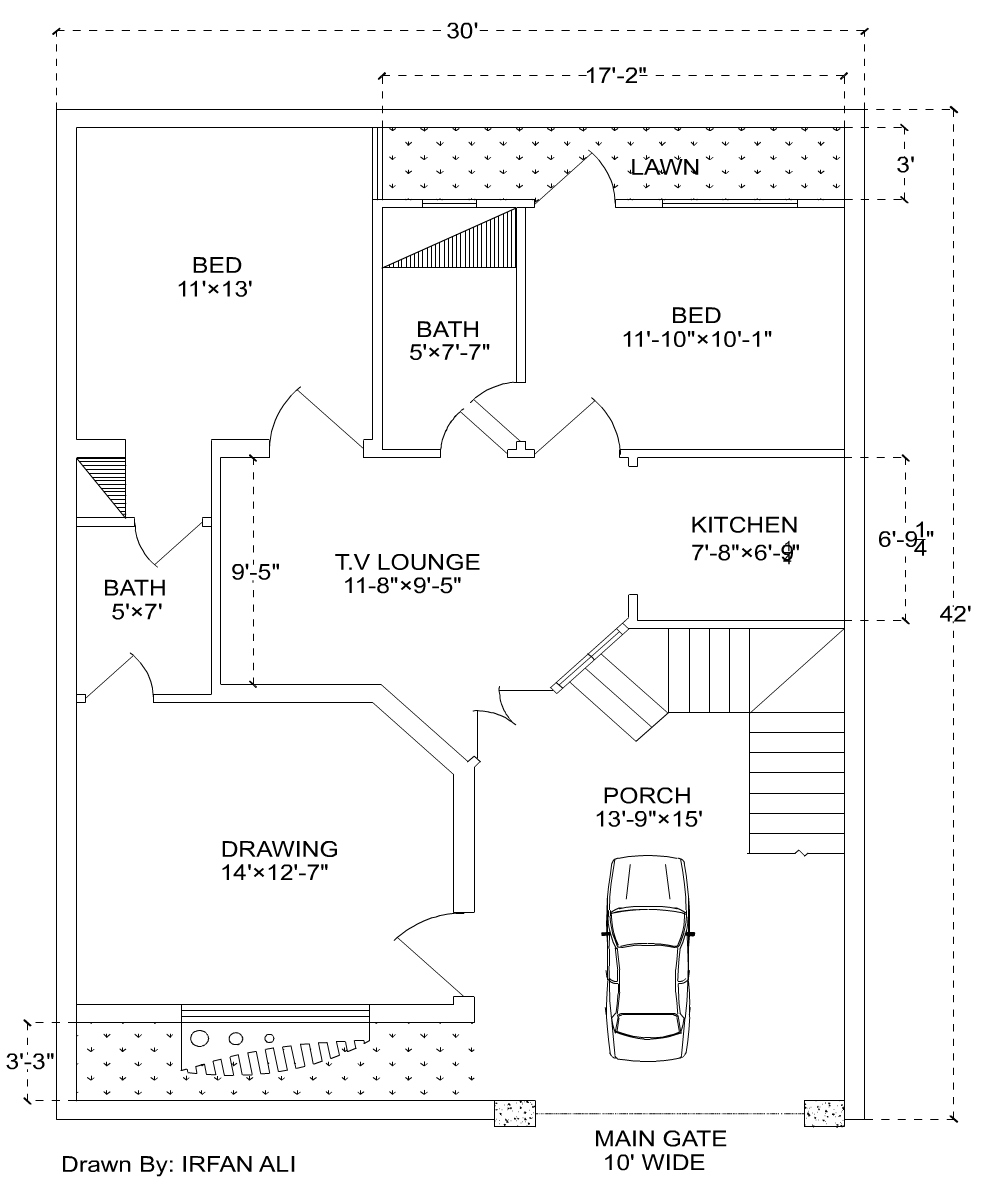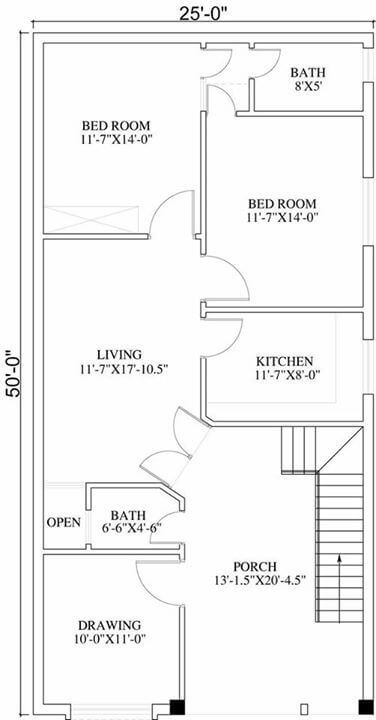
You might have bought a plot and you are planning to build a house over that piece of land. In this case, you must need a house map design. House map designs however are different depending upon the size of the land. So if you own 6 marla plot particularly you should read this post till the end because we have very amazing designs for you. Moreover, if you have a plot of a different size, even then you will learn a lot in this post about house map designs for your house. So all you need to do is to stick with this post till the end.

The first house map design is a very awesome one and has a lot of features in it. The map design for the house of 6 Marlas is just best because the items and features introduced in this place are just awesome. In the house, we have all the utilities like kitchen, dining, porch, toilet, drawing room, lobby, Bath, Laundry, and Bedrooms. So along with the availability of all the stuff, the highlighting feature of this map design is the perfect placement of all of the elements. The perfect design also has the perfect spacing between the elements.
Another amazing point to ponder is the space that is being left for the lawn area and side space. The lawn in this house map design is built beautifully around the house. Another amazing thing to watch in this house map design is the placement of doors and main gates. The right placement of doors makes the accessibility of stuff easier and the wrong placement destroys the whole sequence of things.

The next house map design for a six-marla plot is quite different from the previous. Unlike the stuff that is been overloaded over each other in the previous one, this house map design gives an open and comparatively bigger area to every entity. Although, this house map design fulfills all your requirements by having every entity within your house. The house map design has a kitchen, garage, bedrooms, sitting area, TV Lounge, Lawn, and all of the other basic utilities. Like every other house map design on the list, the peak factor is the right placement and adjustment of the stuff within. There is a nice placement adopted for the doors and windows in the house. The perfect place for windows and doors is best for air crossing systems. The perfect placement results in the finest output with respect to light and weather. Moreover, the perfect placement of the door makes other entities and stuff easily accessible.

Similar to the previous one, the next house map design for the area of 6 Marla is built on the basis of providing comparatively a larger space for every room. Like every other house map design, this one also has all of the fundamentals in it like bedrooms, TV Lounge, Kitchen, Living Area, Drawing Room, Baths, and a Porch. And we all know that the perfect placement of stuff makes house map design a perfect one. Similarly, this map has all the elements well placed and adjust in it.
As mentioned above, the house map design is a vast one and every room in the house is a very large one. This type of arrangement provides you with a lot of ease while setting up your furniture and other stuff in your house. So you have seen all the house map designs for a house to build on the plot of 6 Marlas. You have also read the description and details about every House map design. You can choose the house map design depending upon your personal preferences and requirements. Moreover, you should also think about furniture settings in your house before designing a map. Hope you love reading the blog post and we also hope that the map we have shown admires and appeals to you. And we hope you will try one of these out as well while building a house for your own.
Related:
Best House Map Design To Adopt
